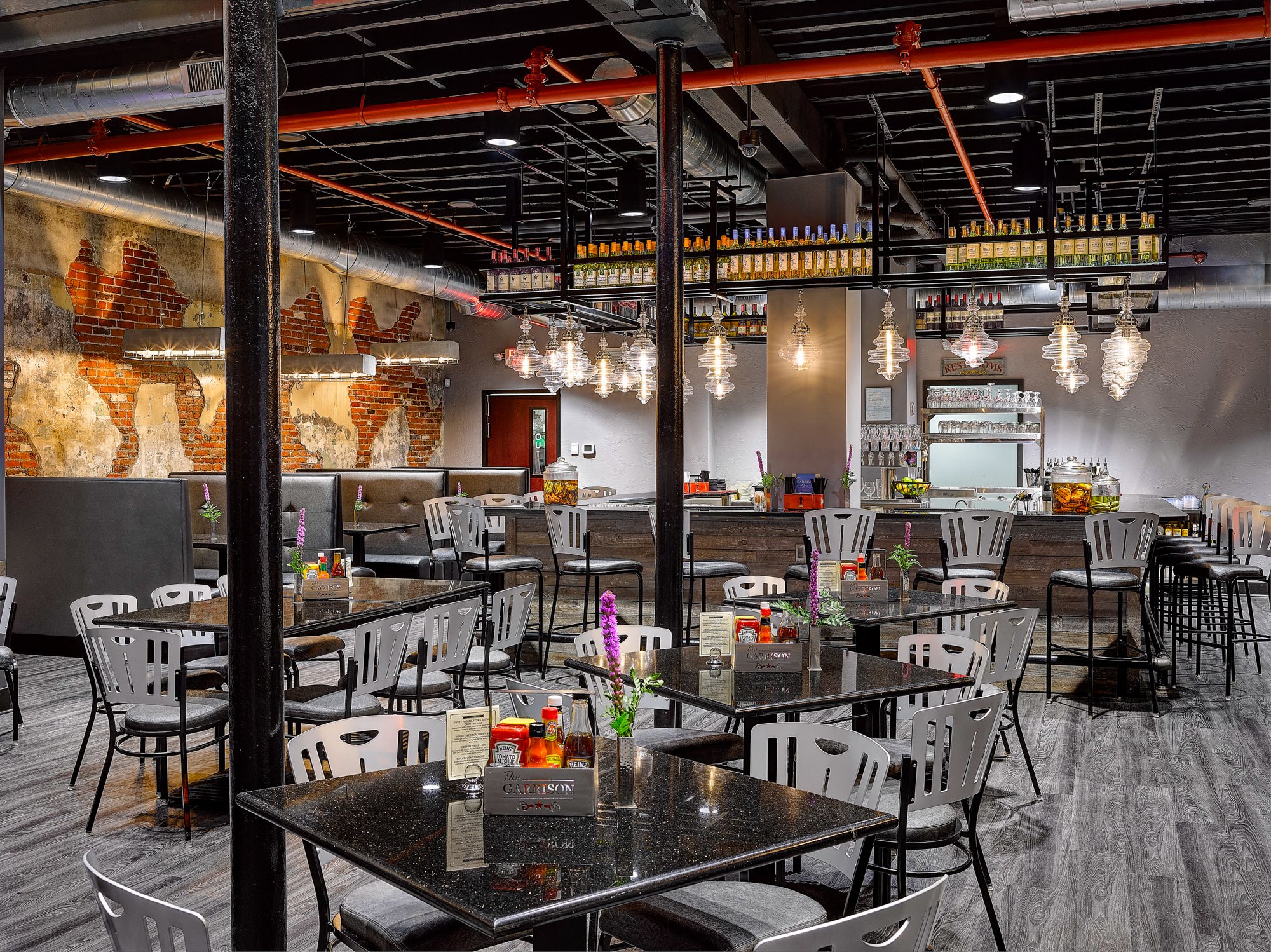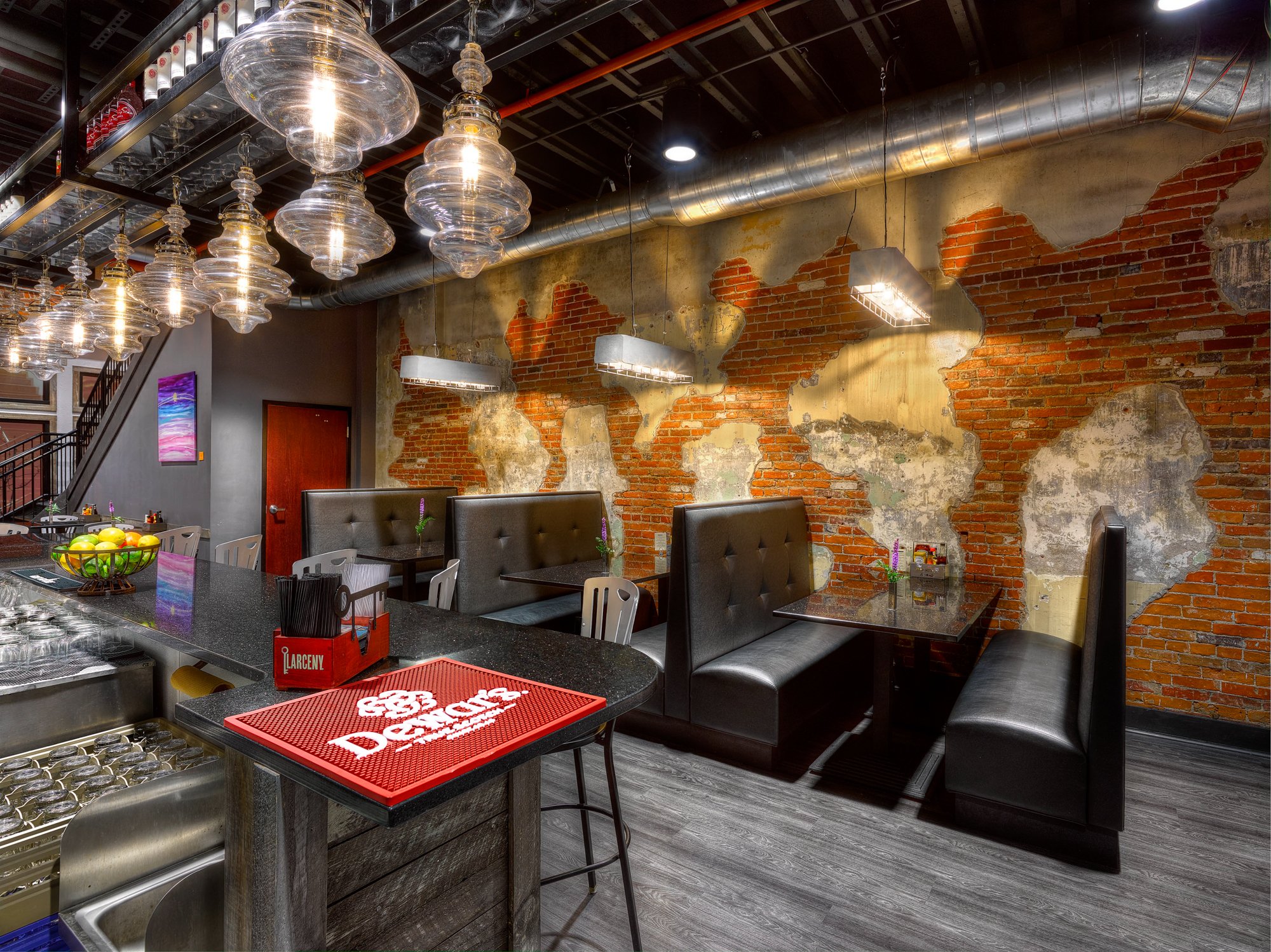The Garrison Food and Spirits
Type of Construction
General Contracting
Square Footage
6,359
Over the past 135 years this building has been a plumbing and heating business, radiator repair store, pizza place, bank and pet shop. So when the building, which is located in the historic district of downtown Fremont, was condemned by the local authorities and slated for demolition a local businessman decided to save it.
The owner’s vision for the project was a building that would help breathe life back into the downtown area. The result of this vision is a new two-story restaurant that has an American Bistro style menu and offers a large selection of craft beer.
The building encompasses the entire site and is completely surrounded by city owned property, having a parking lot on two sides, an alleyway on one and the street on the other.
The intent was to save as much of the existing building as possible including the roof over the two-story area and the exterior masonry walls. The design team worked closely with a structural engineer to save and brace the aged masonry walls. The interior floors and the roof over the one-story area had to be replaced due to their advanced state of decay. The mechanical, electrical and plumbing systems also had to be completely replaced because of age and vandalism.
The new restaurant includes a kitchen, restrooms, private dining room, two bar areas, storage and a dining area for approximately 160 people. The interior was designed to pay homage to the age of the structure and where possible the masonry walls were left exposed. The design team worked with the restaurant manager, the owner, and the head chef to design the most efficient kitchen for employee productivity and to layout the dining area to minimize wait time for food for diners. It was a design build project and our staff worked closely with the construction/development company who also owns the building and restaurant.










