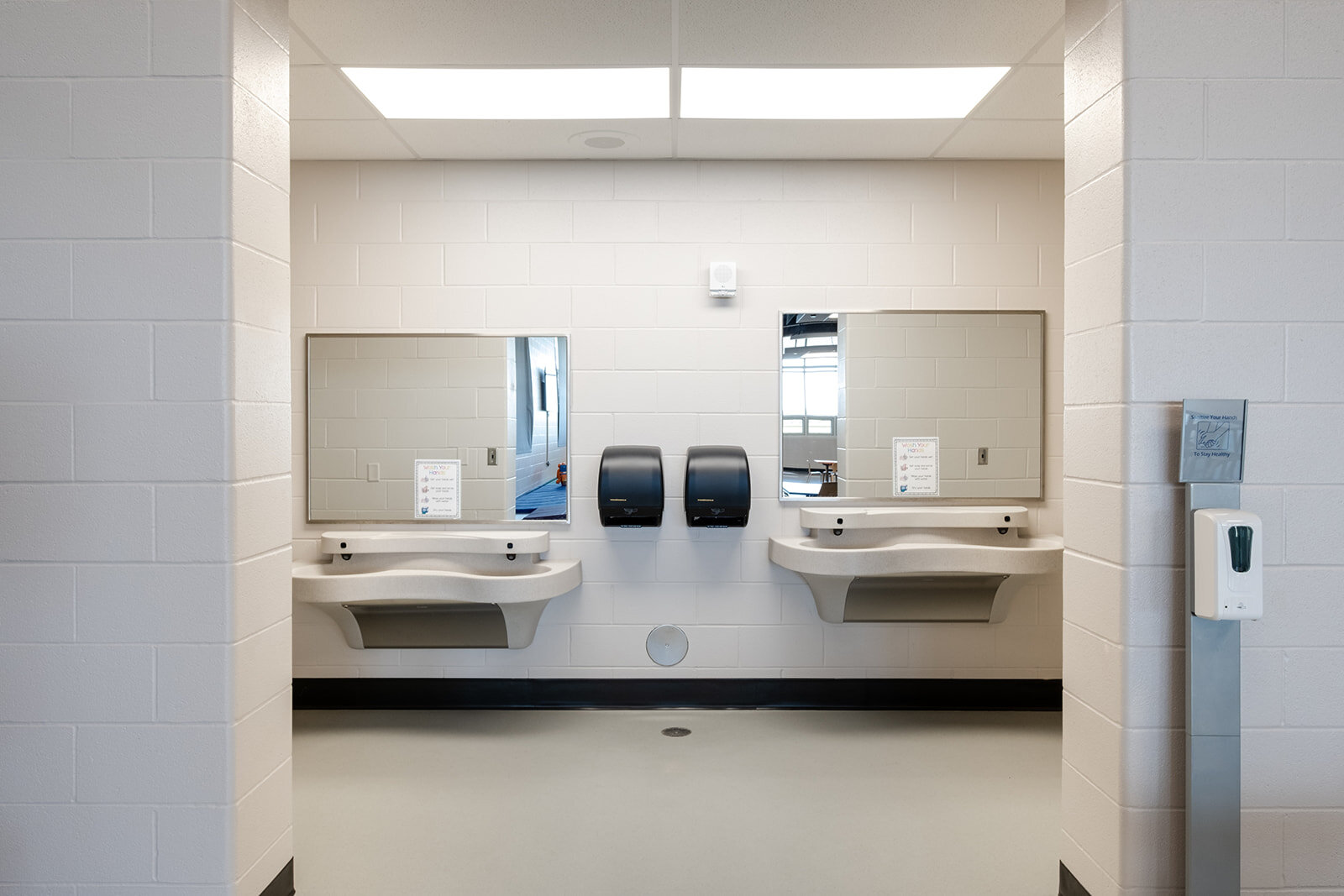Buckeye Central Schools
Buehrer Group earned the 2011 Educational Merit Design Award by the Ohio Masonry Association (OMA) for the design of Buckeye Central K-12 School.
Type of Construction
K-12 School – Multiple Prime Contracting
Additions and Bus Garage – General Contracting
Square Footage
103,107 K-12 School
26,429 Additions
11,733 Bus Garage
Construction Cost
K-12 School – $23,292,251
Over the past 10 years Buehrer Group Architecture & Engineering, Inc. has designed and completed numerous projects with Buckeye Central Local Schools starting with their new 702 student K-12 School which united four separate communities within the school district into one facility. Our most recent project currently finishing design is two additions to this facility along with a new stand-alone bus garage. The original K-12 School was awarded LEED Gold Certification from the USGBC.
The Buckeye Central Local School District and Buehrer Group Architecture & Engineering, Inc. were progressive in their approach to sustainable design for the new K-12 facility. The original school is divided into separate wings for the high school and elementary and the middle school occupies the second floor of the shared space between the two wings. At the core of the shared space is the combined Media Center with a 53’ wide curved window wall that overlooks the site. Unique to this facility is a Multi-Use room that contains retractable theatre-style seating for 256. The space can also be used as a dining space, wrestling room, or half-court basketball. The brick exterior is highlighted by limestone at the main entrances and banding throughout the facade.
More recently, we partnered with the district to design two additions to their K-12 school building along with a 15-bay bus garage. The expansion included an early education PK/K addition to the east wing of the building and a high school STEAM lab addition and board office expansion to the west wing. These additions were locally funded, so our design team was able to truly collaborate with each other and the client to develop solutions that integrated the design team’s vision and the district’s curriculum goals for two modern bookends on this fairly traditional school facility.
Outside the school, a new preschool/kindergarten drop off loop was created along with modifying the existing middle school/high school drop off. There is a new bus garage access drive and a new entrance boulevard to the student parking.






















